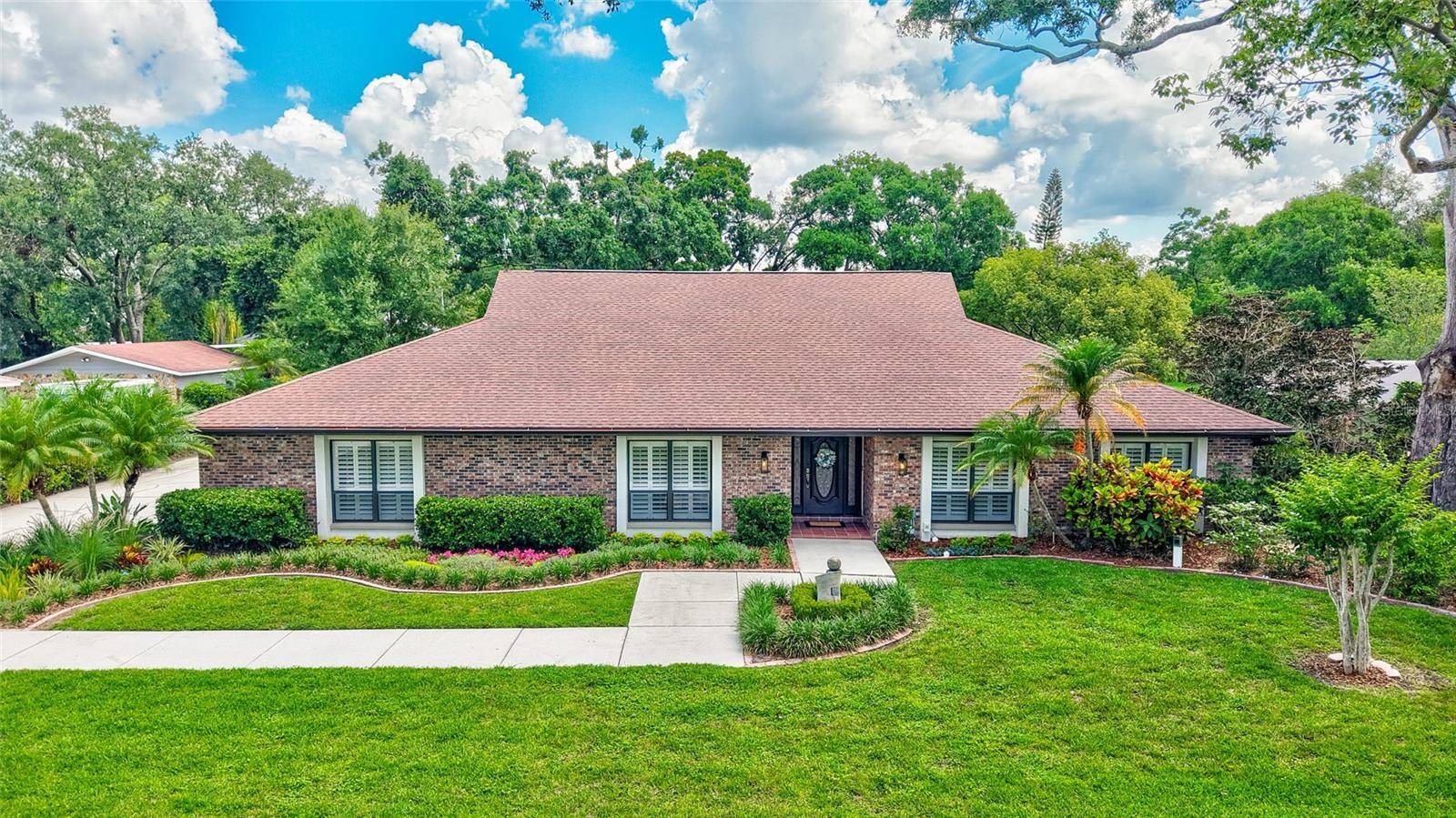3 Beds
3 Baths
2,904 SqFt
3 Beds
3 Baths
2,904 SqFt
Key Details
Property Type Single Family Home
Sub Type Single Family Residence
Listing Status Active
Purchase Type For Sale
Square Footage 2,904 sqft
Price per Sqft $430
Subdivision Unplatted
MLS Listing ID TB8400677
Bedrooms 3
Full Baths 3
HOA Y/N No
Year Built 1987
Annual Tax Amount $2,536
Lot Size 0.820 Acres
Acres 0.82
Lot Dimensions 120x296
Property Sub-Type Single Family Residence
Source Stellar MLS
Property Description
The three bedroom, three bath main home seamlessly blends traditional and modern amenities, with an open concept design and the best of indoor/outdoor living. A vast chef's kitchen includes a Viking gas cooktop, double electric ovens, an expansive island, and separate wine bar area with chiller.
French doors in the living room and dining room lead to more than 2000 sq ft of outdoor lanai and a caged-in large free form pool, with tropical landscaping. Off the pool is a beautiful bath for you and your guests. The living area also features a spacious flex room, ideal for an office, recreational/media center, or an additional bedroom. A roomy, functional mud room is located on the side entrance, accessed from the driveway. This home is truly designed for entertaining!
All bedrooms are found in a separate wing of the house, with a dedicated ac system. The primary bedroom pocket sliders also open to the incredible pool area. The spa-inspired primary en-suite bath offers a soaker tub, glassed-in double shower, Japanese bidet toilet with heated seat, and a double vanity with built in hairdryer station. An unexpected gem awaits you as walk into a custom-built closet offering incredible storage, soft close drawers and doors, and movable shelving, in an organized, yet tranquil space. There are two additional bedrooms with built-in closets, an elegant guest bath and a separate laundry room in the wing, as well.
Follow the backyard path outside the pool area past the basketball (and possible pickleball) court to the private , detached, 1200 sf. guest house, which includes a climate-controlled storage room and a complete 1 bedroom/1 bath home for guests, parents, or office space. This ADU is truly a unique find for the area.
Do not miss this his rare, one-of-a-kind property offering an incredible lifestyle with unparalleled value, in the heart of all Tampa has to offer.
Location
State FL
County Hillsborough
Community Unplatted
Area 33618 - Tampa / Carrollwood / Lake Carroll
Zoning RSC-4
Rooms
Other Rooms Den/Library/Office, Family Room, Inside Utility
Interior
Interior Features Ceiling Fans(s), Crown Molding, Eat-in Kitchen, Kitchen/Family Room Combo, Open Floorplan, Solid Wood Cabinets, Stone Counters, Walk-In Closet(s), Window Treatments
Heating Central, Electric
Cooling Central Air
Flooring Carpet, Travertine, Wood
Fireplaces Type Wood Burning
Fireplace true
Appliance Built-In Oven, Convection Oven, Cooktop, Dishwasher, Disposal, Dryer, Electric Water Heater, Range Hood, Washer, Wine Refrigerator
Laundry Laundry Room
Exterior
Exterior Feature French Doors, Garden, Lighting
Fence Fenced
Pool In Ground
Utilities Available Cable Connected, Electricity Connected, Propane, Water Connected
Roof Type Shingle
Porch Covered, Screened
Garage false
Private Pool Yes
Building
Lot Description Landscaped, Sidewalk
Entry Level One
Foundation Slab
Lot Size Range 1/2 to less than 1
Sewer Septic Tank
Water Public
Architectural Style Custom
Structure Type Block,Brick
New Construction false
Schools
Elementary Schools Carrollwood K-8 School
Others
Senior Community No
Ownership Fee Simple
Acceptable Financing Cash, Conventional
Listing Terms Cash, Conventional
Special Listing Condition None
Virtual Tour https://www.propertypanorama.com/instaview/stellar/TB8400677

"Molly's job is to find and attract mastery-based agents to the office, protect the culture, and make sure everyone is happy! "






